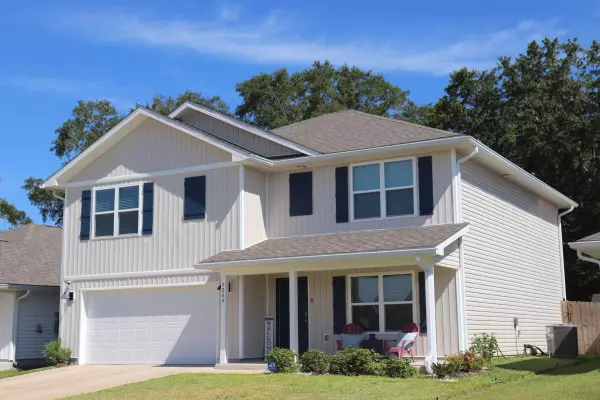
5 Beds
3 Baths
2,593 SqFt
5 Beds
3 Baths
2,593 SqFt
Key Details
Property Type Single Family Home
Sub Type Craftsman Style
Listing Status Active
Purchase Type For Sale
Square Footage 2,593 sqft
Price per Sqft $171
Subdivision Woodlands Phase 2
MLS Listing ID 957879
Bedrooms 5
Full Baths 3
Construction Status Construction Complete
HOA Y/N No
Year Built 2022
Annual Tax Amount $3,621
Tax Year 2023
Lot Size 6,969 Sqft
Acres 0.16
Property Description
Location
State FL
County Santa Rosa
Area 10 - North Santa Rosa County
Zoning Resid Single Family
Rooms
Kitchen First
Interior
Interior Features Ceiling Raised, Floor WW Carpet
Appliance Disposal, Dryer, Microwave, Oven Self Cleaning, Refrigerator
Exterior
Exterior Feature Patio Covered, Yard Building
Parking Features Garage Attached
Garage Spaces 2.0
Pool None
Utilities Available Community Sewer, Community Water, Electric, Phone, Public Water, Sewer Available
Private Pool No
Building
Lot Description Interior, Level
Story 2.0
Structure Type Frame,Roof Dimensional Shg,Siding Vinyl,Trim Vinyl
Construction Status Construction Complete
Schools
Elementary Schools Pea Ridge
Others
HOA Fee Include Accounting
Energy Description AC - Central Elect,Ceiling Fans,Double Pane Windows,Water Heater - Elect
Financing Conventional,FHA,RHS,VA

"My job is to find and attract mastery-based agents to the office, protect the culture, and make sure everyone is happy! "






