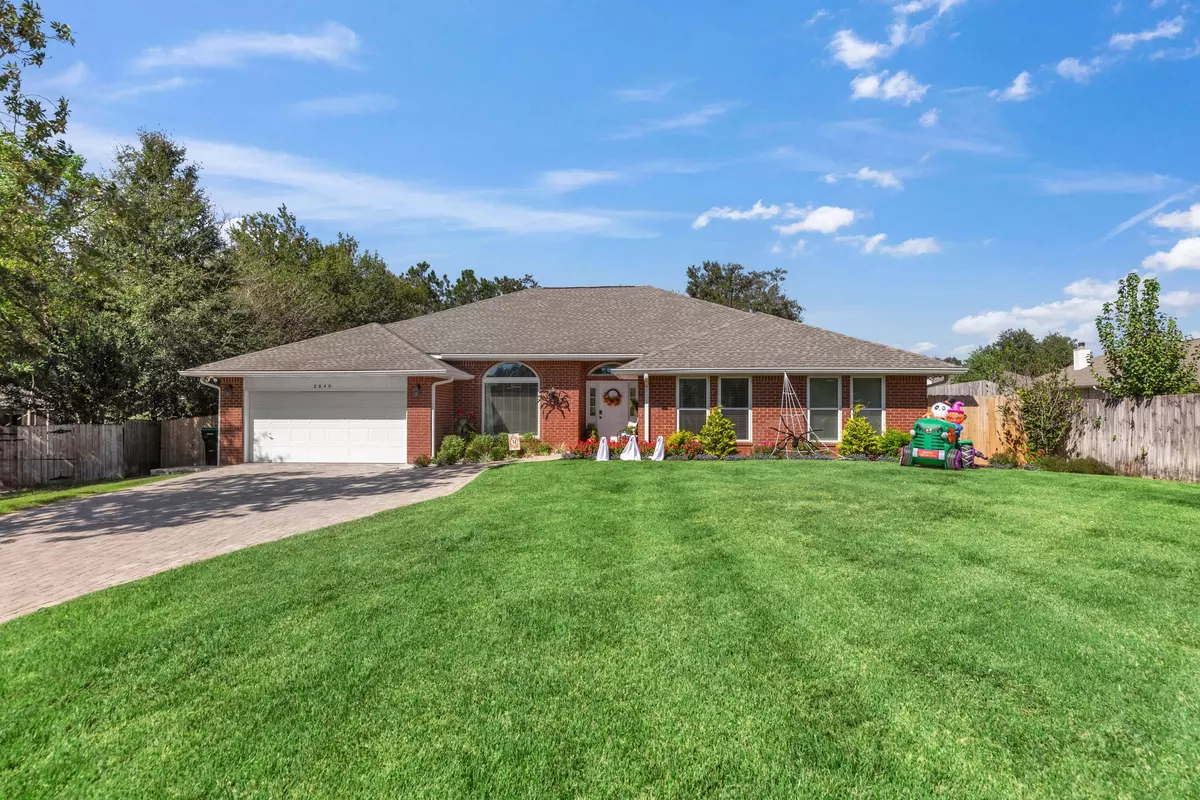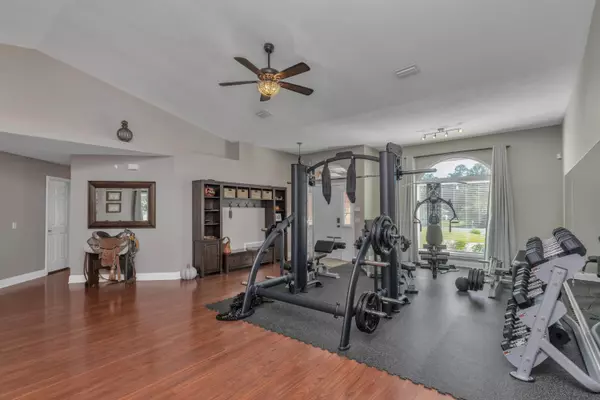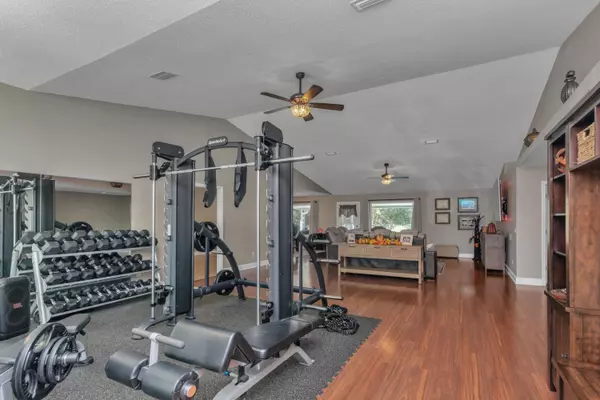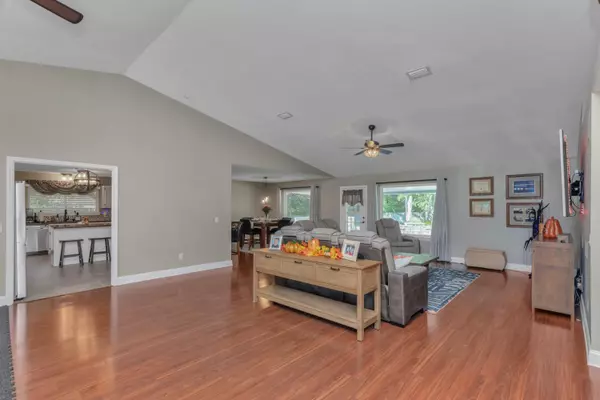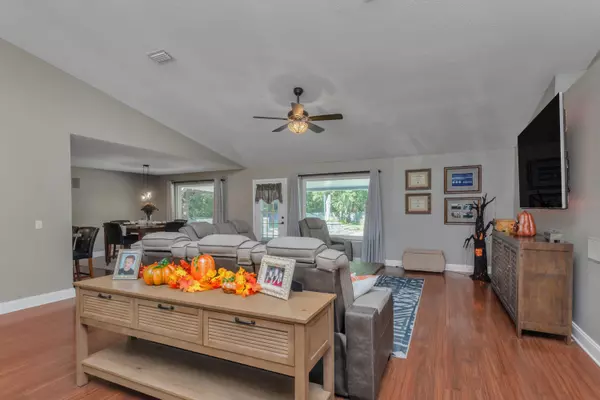
4 Beds
3 Baths
2,971 SqFt
4 Beds
3 Baths
2,971 SqFt
Key Details
Property Type Single Family Home
Sub Type Contemporary
Listing Status Active
Purchase Type For Sale
Square Footage 2,971 sqft
Price per Sqft $176
Subdivision Cherokee Bend S/D
MLS Listing ID 961074
Bedrooms 4
Full Baths 3
Construction Status Construction Complete
HOA Y/N No
Year Built 1996
Annual Tax Amount $1,930
Tax Year 2023
Lot Size 0.620 Acres
Acres 0.62
Property Description
Location
State FL
County Okaloosa
Area 25 - Crestview Area
Zoning Resid Single Family
Rooms
Kitchen First
Interior
Interior Features Breakfast Bar, Ceiling Tray/Cofferd, Ceiling Vaulted, Floor Laminate, Floor Tile, Floor WW Carpet New, Kitchen Island, Newly Painted, Pantry, Washer/Dryer Hookup, Window Treatmnt Some
Appliance Auto Garage Door Opn, Dishwasher, Disposal, Range Hood, Smoke Detector, Smooth Stovetop Rnge, Stove/Oven Electric
Exterior
Exterior Feature Deck Open, Fenced Back Yard, Fenced Privacy, Patio Covered, Pool - In-Ground, Pool - Vinyl Liner, Sprinkler System
Parking Features Garage, Oversized
Garage Spaces 2.0
Pool Private
Utilities Available Electric, Gas - Natural, Public Water, Septic Tank, TV Cable
Private Pool Yes
Building
Lot Description Cul-De-Sac, Interior
Story 1.0
Structure Type Brick,Trim Vinyl
Construction Status Construction Complete
Schools
Elementary Schools Riverside
Others
Energy Description AC - Central Elect,Ceiling Fans,Heat Cntrl Electric,Water Heater - Gas
Financing Conventional,FHA,Other,VA

"My job is to find and attract mastery-based agents to the office, protect the culture, and make sure everyone is happy! "

