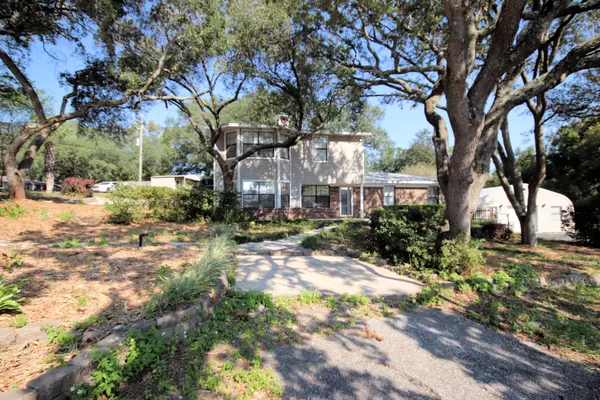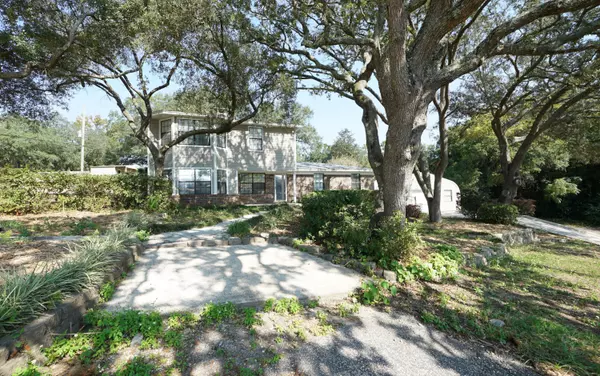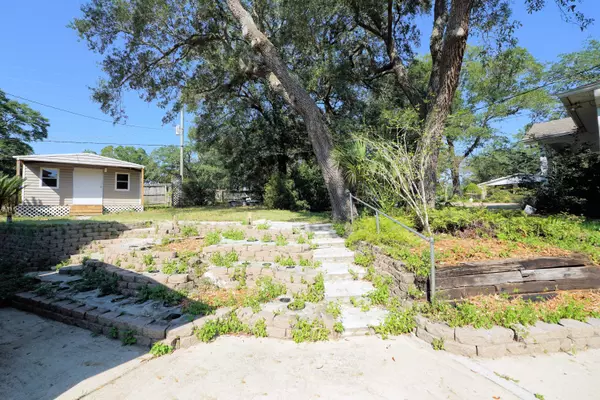
6 Beds
4 Baths
2,713 SqFt
6 Beds
4 Baths
2,713 SqFt
Key Details
Property Type Single Family Home
Sub Type Traditional
Listing Status Pending
Purchase Type For Sale
Square Footage 2,713 sqft
Price per Sqft $151
Subdivision Valparaiso Plat 07
MLS Listing ID 961290
Bedrooms 6
Full Baths 3
Half Baths 1
Construction Status Construction Complete
HOA Y/N No
Year Built 1978
Annual Tax Amount $4,316
Tax Year 2023
Lot Size 0.380 Acres
Acres 0.38
Property Description
Location
State FL
County Okaloosa
Area 13 - Niceville
Zoning Resid Single Family
Rooms
Kitchen First
Interior
Interior Features Breakfast Bar, Built-In Bookcases, Ceiling Crwn Molding, Floor Laminate, Floor Tile, Kitchen Island, Lighting Recessed, Pantry, Skylight(s), Split Bedroom, Washer/Dryer Hookup, Window Bay
Appliance Dishwasher, Disposal, Microwave, Oven Double, Refrigerator, Smooth Stovetop Rnge, Stove/Oven Electric
Exterior
Exterior Feature Patio Covered, Patio Enclosed, Workshop, Yard Building
Pool None
Utilities Available Electric, Public Sewer, Public Water, TV Cable
Private Pool No
Building
Lot Description Corner, Irregular
Story 2.0
Structure Type Roof Dimensional Shg,Siding Brick Some,Siding Vinyl
Construction Status Construction Complete
Schools
Elementary Schools Lewis
Others
Energy Description AC - 2 or More,AC - Central Elect,Ceiling Fans,Heat Cntrl Electric,Water Heater - Elect
Financing Conventional,FHA,VA

"My job is to find and attract mastery-based agents to the office, protect the culture, and make sure everyone is happy! "






