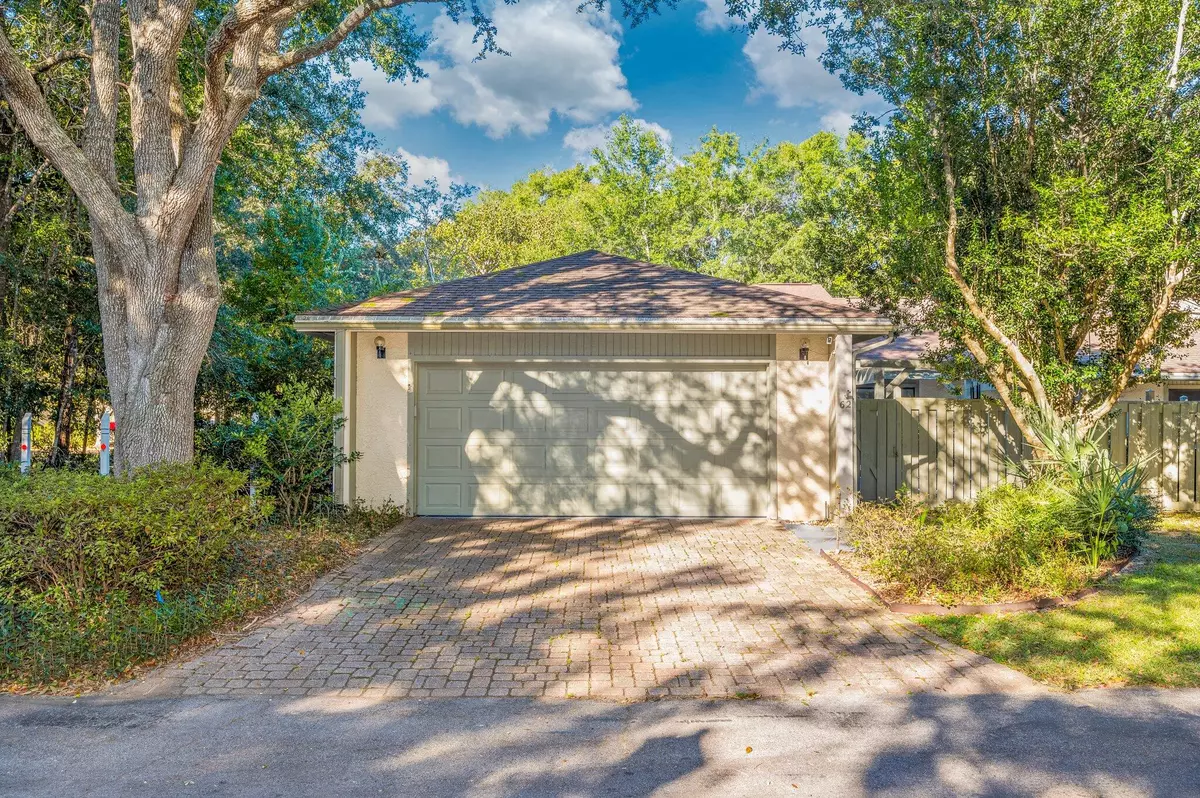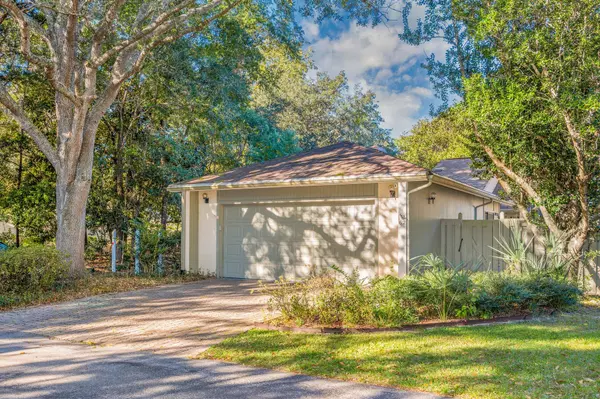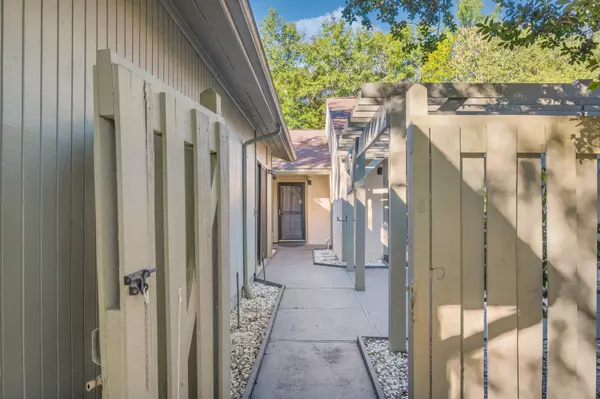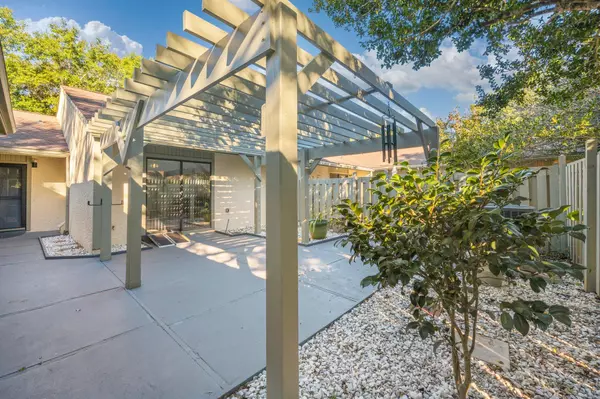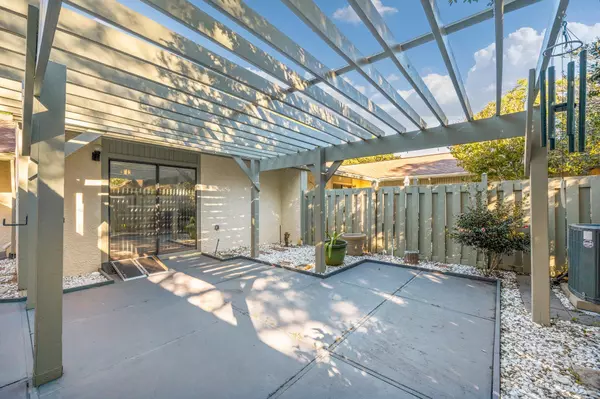
2 Beds
2 Baths
1,797 SqFt
2 Beds
2 Baths
1,797 SqFt
Key Details
Property Type Single Family Home
Sub Type Patio Home
Listing Status Pending
Purchase Type For Sale
Square Footage 1,797 sqft
Price per Sqft $216
Subdivision Royal Oak Village
MLS Listing ID 961316
Bedrooms 2
Full Baths 2
Construction Status Construction Complete
HOA Fees $264/mo
HOA Y/N Yes
Year Built 1987
Annual Tax Amount $1,682
Tax Year 2023
Lot Size 3,920 Sqft
Acres 0.09
Property Description
Location
State FL
County Okaloosa
Area 13 - Niceville
Zoning County,Deed Restrictions,Resid Single Family
Interior
Interior Features Built-In Bookcases, Ceiling Vaulted, Floor Tile, Floor WW Carpet, Newly Painted, Pantry, Washer/Dryer Hookup, Window Treatmnt Some, Woodwork Painted
Appliance Auto Garage Door Opn, Cooktop, Dishwasher, Disposal, Microwave, Range Hood, Refrigerator, Smoke Detector, Stove/Oven Electric
Exterior
Exterior Feature Fenced Lot-Part, Patio Open, Pavillion/Gazebo, Porch Open
Parking Features Garage, Garage Attached
Garage Spaces 2.0
Pool None
Utilities Available Electric, Phone, Public Sewer, Public Water, Tap Fee Paid, Underground
Private Pool No
Building
Lot Description Covenants, Dead End, Level, Restrictions, Within 1/2 Mile to Water
Story 1.0
Structure Type Frame,Roof Composite Shngl,Roof Dimensional Shg,Roof Pitched,Siding Wood,Slab,Stone,Stucco,Trim Aluminum,Trim Wood
Construction Status Construction Complete
Schools
Elementary Schools Bluewater
Others
HOA Fee Include Accounting,Ground Keeping,Insurance,Management,Repairs/Maintenance
Assessment Amount $264
Energy Description AC - Central Elect,Ceiling Fans,Double Pane Windows,Heat Cntrl Electric,Heat Pump Air To Air,Insulated Doors,Ridge Vent,Water Heater - Elect
Financing Conventional,FHA,VA

"My job is to find and attract mastery-based agents to the office, protect the culture, and make sure everyone is happy! "

