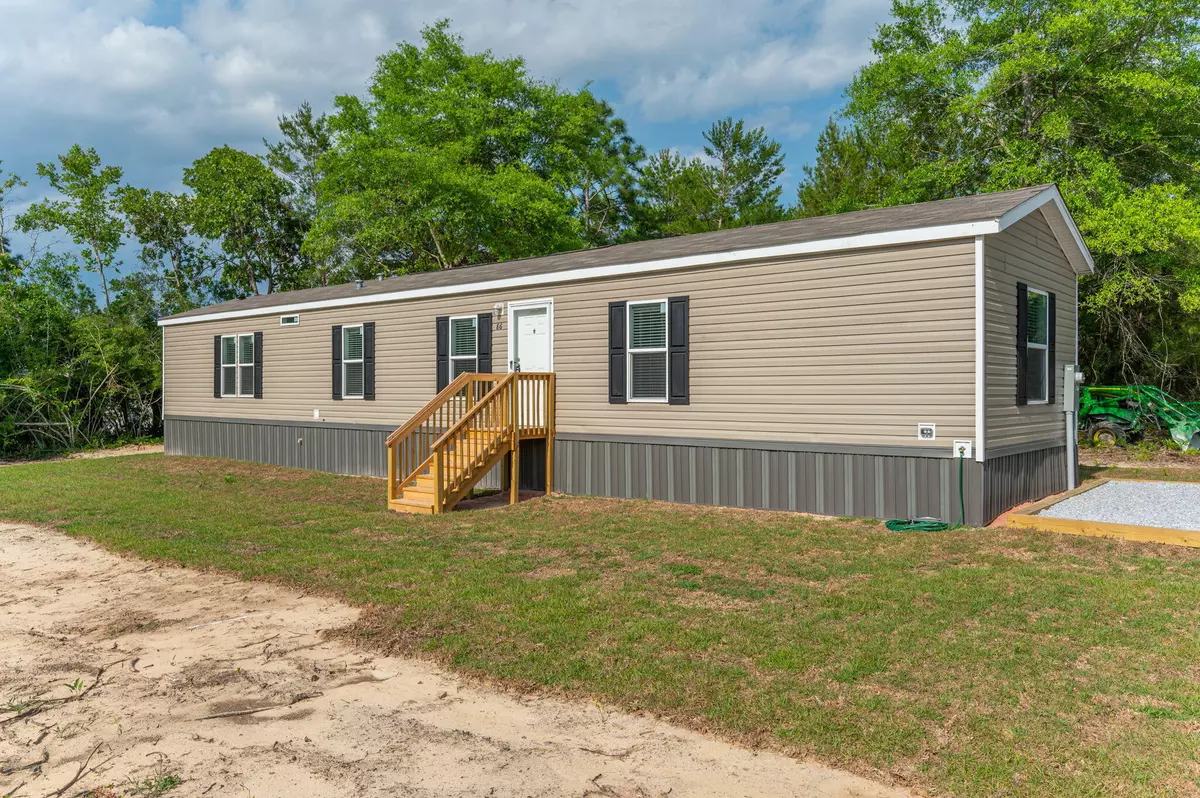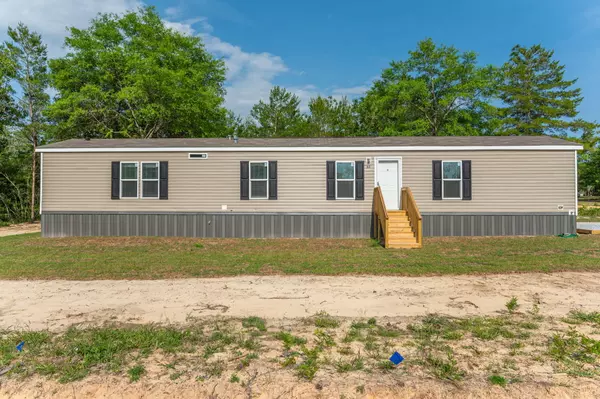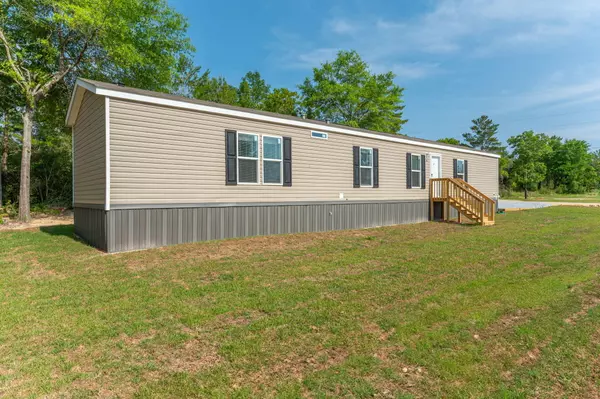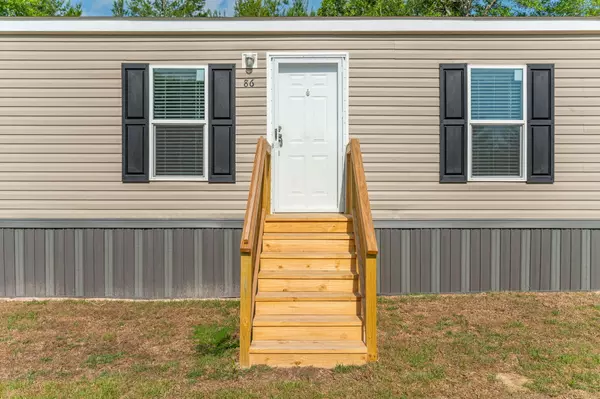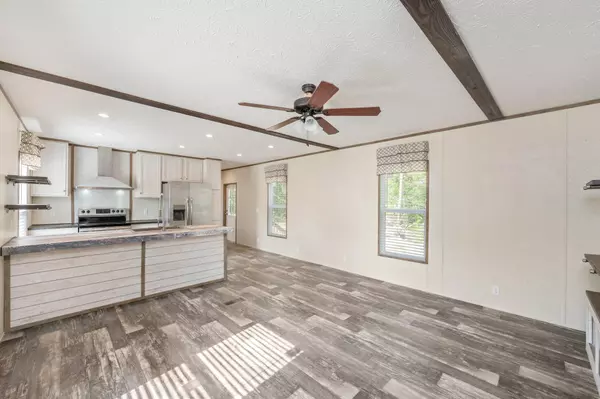3 Beds
2 Baths
1,080 SqFt
3 Beds
2 Baths
1,080 SqFt
Key Details
Property Type Manufactured Home
Sub Type Manufactured
Listing Status Active
Purchase Type For Sale
Square Footage 1,080 sqft
Price per Sqft $152
Subdivision Oakwood Hills Unit 3
MLS Listing ID 963714
Bedrooms 3
Full Baths 2
Construction Status Construction Complete
HOA Y/N No
Year Built 2023
Annual Tax Amount $42
Tax Year 2023
Lot Size 10,018 Sqft
Acres 0.23
Property Description
Location
State FL
County Walton
Area 23 - North Walton County
Zoning County,Mobile Home,Resid Single Family
Rooms
Kitchen First
Interior
Interior Features Breakfast Bar, Built-In Bookcases, Floor Vinyl, Lighting Recessed, Shelving, Split Bedroom, Washer/Dryer Hookup, Window Treatment All
Appliance Dishwasher, Range Hood, Refrigerator W/IceMk, Smoke Detector, Smooth Stovetop Rnge
Exterior
Pool None
Utilities Available Electric, Public Water, Septic Tank, Tap Fee Paid, Underground
Private Pool No
Building
Lot Description Aerials/Topo Availbl, Corner, Level, Survey Available
Story 1.0
Structure Type Foundation Off Grade,Roof Shingle/Shake,Siding Vinyl,Trim Vinyl
Construction Status Construction Complete
Schools
Elementary Schools Mossy Head
Others
Energy Description AC - Central Elect,Heat Cntrl Electric,Storm Doors,Water Heater - Elect
Financing Conventional,FHA,VA
"My job is to find and attract mastery-based agents to the office, protect the culture, and make sure everyone is happy! "

