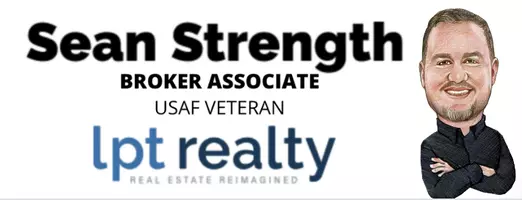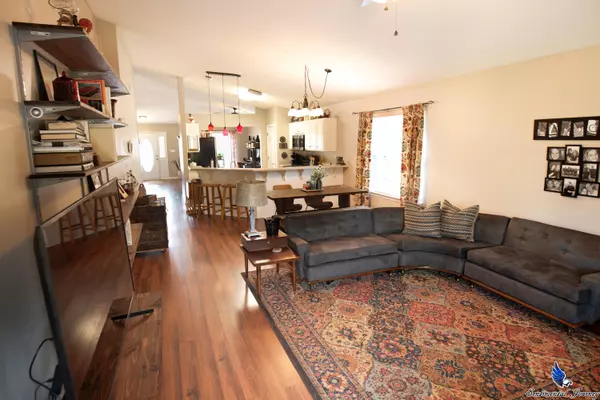$320,000
$320,000
For more information regarding the value of a property, please contact us for a free consultation.
4 Beds
2 Baths
2,068 SqFt
SOLD DATE : 04/21/2020
Key Details
Sold Price $320,000
Property Type Single Family Home
Sub Type Contemporary
Listing Status Sold
Purchase Type For Sale
Square Footage 2,068 sqft
Price per Sqft $154
Subdivision Emerald Village S/D
MLS Listing ID 843206
Sold Date 04/21/20
Bedrooms 4
Full Baths 2
Construction Status Construction Complete
HOA Y/N No
Year Built 2002
Annual Tax Amount $1,891
Tax Year 2019
Lot Size 5,662 Sqft
Acres 0.13
Property Description
THE HOME YOU'VE BEEN WAITING FOR!! **Adorable**well-kept home in GREAT NEIGHBORHOOD that checks all the boxes! FOUR bedroom TWO bath, OPEN concept, split floor plan complete with office space, dining area, kitchen and living room where you can COZY up to your wood-burning FIREPLACE. NEW ROOF in 2016, NEW WINDOWS in 2014, and Fabric Hurricane shutters included. Updated LVP flooring is throughout the main area, and NEW Carpet in two bedrooms. The master bath has a gorgeous walk-in CUSTOM SUBWAY tile shower and a cultured marble DOUBLE VANITY. The master bedroom boasts a Walk-in Closet with a CUSTOM CLOSET SYSTEM. The Kitchen has STAINLESS STEEL appliances, a pantry, and a breakfast bar. Backyard PRIVACY FENCE and EPOXY garage floor. WASHER and DRYER included in sale. Home warranty available!
Location
State FL
County Okaloosa
Area 12 - Fort Walton Beach
Zoning Resid Single Family
Interior
Interior Features Ceiling Cathedral, Fireplace, Floor Laminate, Floor Tile, Floor WW Carpet New, Split Bedroom, Washer/Dryer Hookup
Appliance Auto Garage Door Opn, Dishwasher, Disposal, Dryer, Microwave, Refrigerator W/IceMk, Stove/Oven Electric, Washer
Exterior
Exterior Feature Fenced Back Yard, Hurricane Shutters
Parking Features Detached
Garage Spaces 2.0
Pool None
Utilities Available Electric, Public Sewer, Public Water
Private Pool No
Building
Story 1.0
Structure Type Roof Dimensional Shg,Siding Brick Front,Siding Vinyl
Construction Status Construction Complete
Schools
Elementary Schools Mary Esther
Others
Energy Description AC - Central Elect,Ceiling Fans,Double Pane Windows,Water Heater - Elect
Financing Conventional,FHA,Lease Option,Lease Purchase,Points Limited,Seller Pays Cls Cost,VA,Will Lease
Read Less Info
Want to know what your home might be worth? Contact us for a FREE valuation!

Our team is ready to help you sell your home for the highest possible price ASAP
Bought with Coldwell Banker Realty

"My job is to find and attract mastery-based agents to the office, protect the culture, and make sure everyone is happy! "






