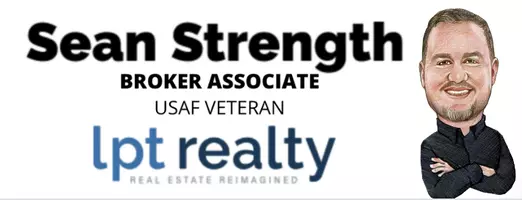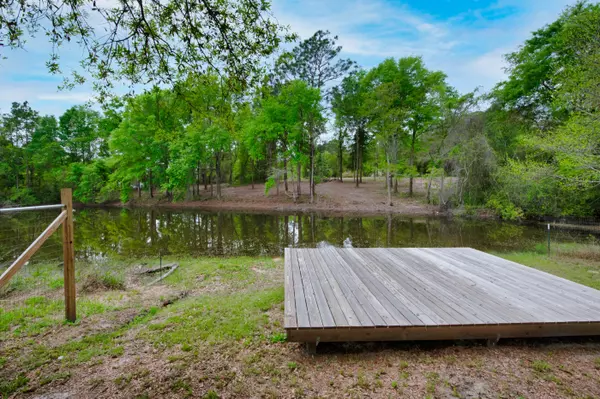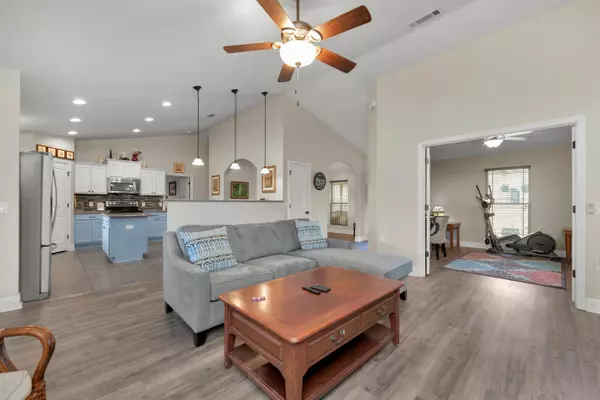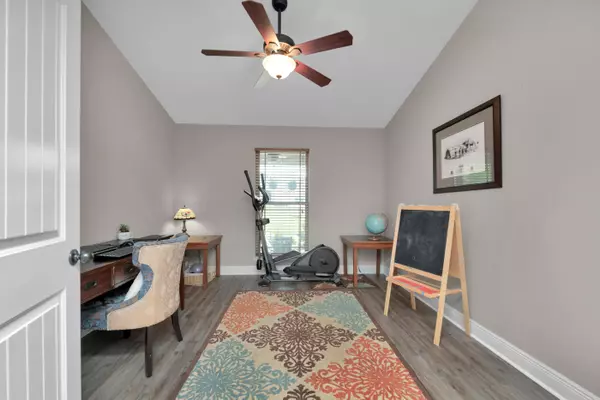$364,000
$349,000
4.3%For more information regarding the value of a property, please contact us for a free consultation.
4 Beds
2 Baths
2,107 SqFt
SOLD DATE : 06/09/2022
Key Details
Sold Price $364,000
Property Type Single Family Home
Sub Type Ranch
Listing Status Sold
Purchase Type For Sale
Square Footage 2,107 sqft
Price per Sqft $172
Subdivision Woodlands Of Whispering Pines
MLS Listing ID 896744
Sold Date 06/09/22
Bedrooms 4
Full Baths 2
Construction Status Construction Complete
HOA Y/N No
Year Built 2015
Annual Tax Amount $2,093
Tax Year 2021
Lot Size 0.450 Acres
Acres 0.45
Property Description
CUSTOM BRICK HOME.. NOW AVAILABLE.. AND THIS ONE COMES WITH A POND!!! Who wants to fish from your own backyard? Now you can! This sprawling 4 BR/2 bath--PLUS OFFICE-- PLUS FORMAL DINING ROOM-- sits on a large flat lot that backs up to a private pond. Fish from your private deck.. or relax by the firepit. There's also an above ground pool.. just in time for summer. Watch children or pets play from the BRAND NEW SCREENED PORCH! Inside the home, you'll find peace and serenity to match your backyard oasis. The entire home was recently painted to reflect a coastal color palate inspired by local beaches. Vaulted ceilings.. arched doorways.. and luxury vinyl plank flooring lead you to the heart of the home-- the kitchen. The kitchen offers 2-tone cabinetry.. ss appliances; (continued)
Location
State FL
County Okaloosa
Area 25 - Crestview Area
Zoning Resid Single Family
Rooms
Kitchen First
Interior
Interior Features Breakfast Bar, Ceiling Vaulted, Floor Tile, Floor Vinyl, Floor WW Carpet, Kitchen Island, Lighting Recessed, Newly Painted, Pantry, Pull Down Stairs, Split Bedroom, Washer/Dryer Hookup, Window Treatment All, Woodwork Painted
Appliance Dishwasher, Microwave, Oven Double, Smoke Detector, Smooth Stovetop Rnge, Stove/Oven Electric
Exterior
Exterior Feature Columns, Deck Open, Dock, Fenced Back Yard, Fenced Lot-All, Patio Covered, Pool - Above Ground, Porch, Porch Screened, Renovated, Workshop, Yard Building
Parking Features Garage Attached, Guest, Oversized
Garage Spaces 2.0
Pool Private
Utilities Available Community Water, Electric, Septic Tank, TV Cable
Waterfront Description Pond
View Pond
Private Pool Yes
Building
Lot Description Interior, Level, Survey Available, Within 1/2 Mile to Water
Story 1.0
Water Pond
Structure Type Brick,Roof Composite Shngl,Slab,Trim Vinyl
Construction Status Construction Complete
Schools
Elementary Schools Walker
Others
Energy Description AC - Central Elect,AC - High Efficiency,Double Pane Windows,Heat Cntrl Electric,Heat High Efficiency,Ridge Vent,Water Heater - Elect
Financing Conventional,FHA,RHS,VA
Read Less Info
Want to know what your home might be worth? Contact us for a FREE valuation!

Our team is ready to help you sell your home for the highest possible price ASAP
Bought with EXP Realty LLC

"My job is to find and attract mastery-based agents to the office, protect the culture, and make sure everyone is happy! "






