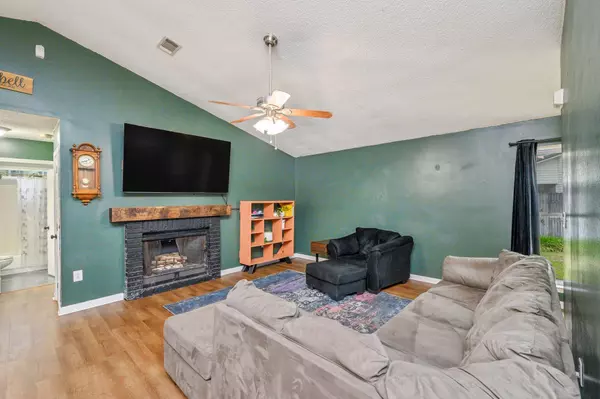$275,000
$265,000
3.8%For more information regarding the value of a property, please contact us for a free consultation.
3 Beds
2 Baths
1,476 SqFt
SOLD DATE : 05/18/2023
Key Details
Sold Price $275,000
Property Type Single Family Home
Sub Type Ranch
Listing Status Sold
Purchase Type For Sale
Square Footage 1,476 sqft
Price per Sqft $186
Subdivision Hollyrod Park Ph 2
MLS Listing ID 920992
Sold Date 05/18/23
Bedrooms 3
Full Baths 2
Construction Status Construction Complete
HOA Y/N No
Year Built 1997
Annual Tax Amount $2,398
Tax Year 2022
Lot Size 7,405 Sqft
Acres 0.17
Property Description
Welcome home to 21 Dabney Ct! This home features a roof that is only ONE YEAR OLD, double pane windows with a lifetime warranty, and a newer HVAC system!! Walking in you are greeted with laminate flooring that can be found throughout the home with tile in the wet areas. This OPEN FLOOR PLAN has a kitchen that overlooks your living room and dining area. There is an enclosed heated/cooled Florida room right beyond the dining with access to the backyard, as well! This home features a split floor plan with the primary bedroom located past the kitchen and the two additional rooms on the other side of the home offering a little extra privacy for the owners of the home. Take a step out back and you'll find a charming seating area with a brick path to the large side yard! Don't miss out!
Location
State FL
County Okaloosa
Area 25 - Crestview Area
Zoning Resid Single Family
Rooms
Kitchen First
Interior
Interior Features Ceiling Vaulted, Fireplace, Floor Laminate, Floor Tile, Skylight(s), Split Bedroom, Washer/Dryer Hookup
Appliance Dishwasher, Refrigerator W/IceMk, Stove/Oven Gas
Exterior
Exterior Feature Fenced Back Yard, Porch
Parking Features Garage Attached
Garage Spaces 2.0
Pool None
Utilities Available Gas - Natural, Phone, Public Sewer, Public Water
Private Pool No
Building
Lot Description Cul-De-Sac, Irregular, Level
Story 1.0
Structure Type Roof Dimensional Shg,Siding Vinyl,Slab,Trim Vinyl
Construction Status Construction Complete
Schools
Elementary Schools Riverside
Others
Energy Description AC - Central Elect,Double Pane Windows,Heat Cntrl Electric,Water Heater - Gas
Financing Conventional,FHA,RHS,VA
Read Less Info
Want to know what your home might be worth? Contact us for a FREE valuation!

Our team is ready to help you sell your home for the highest possible price ASAP
Bought with NextHome Heroes Choice Realty

"My job is to find and attract mastery-based agents to the office, protect the culture, and make sure everyone is happy! "






