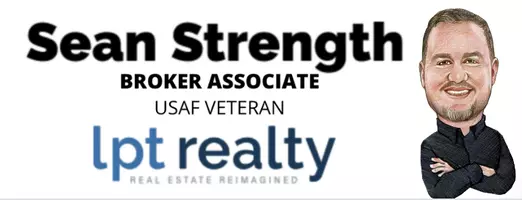$560,000
$569,000
1.6%For more information regarding the value of a property, please contact us for a free consultation.
4 Beds
2 Baths
2,029 SqFt
SOLD DATE : 05/25/2023
Key Details
Sold Price $560,000
Property Type Single Family Home
Sub Type Craftsman Style
Listing Status Sold
Purchase Type For Sale
Square Footage 2,029 sqft
Price per Sqft $275
Subdivision Stonegate
MLS Listing ID 915162
Sold Date 05/25/23
Bedrooms 4
Full Baths 2
Construction Status Construction Complete
HOA Fees $86/qua
HOA Y/N Yes
Year Built 2019
Annual Tax Amount $2,702
Tax Year 2021
Lot Size 5,662 Sqft
Acres 0.13
Property Description
Cozy looking on the outside but roomy on the inside! 2049 sq. feet of gracious living space and wonderful upgrades including a screened rear patio, rain gutters and plantation shutters throughout. The large garage even has it's own separate heating and cooling system! There is plenty of room to entertain or just kick back and enjoy the space. The kitchen, living room and dining area are all open to each other and the kitchen has lots of storage, cooking and food prep space, plus a large walk in pantry. The split floor plan affords plenty of privacy to the four bedrooms. The master suite features a luxurious bathroom. A second full bathroom is centrally located to serve the rest of the home. LTV flooring throughout, no carpeting. Outside, the rear of the large back yard is bordered by
Location
State FL
County Walton
Area 16 - North Santa Rosa Beach
Zoning Resid Single Family
Rooms
Kitchen First
Interior
Interior Features Ceiling Crwn Molding, Floor Vinyl, Kitchen Island, Lighting Recessed, Pantry, Plantation Shutters, Split Bedroom, Washer/Dryer Hookup
Appliance Auto Garage Door Opn, Dishwasher, Disposal, Microwave, Refrigerator W/IceMk, Smoke Detector, Stove/Oven Gas
Exterior
Exterior Feature Patio Enclosed, Porch Screened, Sprinkler System
Parking Features Garage Attached
Garage Spaces 2.0
Pool None
Utilities Available Electric, Public Sewer, Public Water, TV Cable
Private Pool No
Building
Lot Description Level, Sidewalk
Story 1.0
Structure Type Siding CmntFbrHrdBrd,Trim Vinyl
Construction Status Construction Complete
Schools
Elementary Schools Van R Butler
Others
HOA Fee Include Accounting,Management
Assessment Amount $260
Energy Description AC - Central Elect,AC - High Efficiency,Ceiling Fans,Double Pane Windows,Heat Cntrl Electric,Water Heater - Elect
Financing Conventional,FHA,VA
Read Less Info
Want to know what your home might be worth? Contact us for a FREE valuation!

Our team is ready to help you sell your home for the highest possible price ASAP
Bought with Worth Clark Realty
"My job is to find and attract mastery-based agents to the office, protect the culture, and make sure everyone is happy! "






