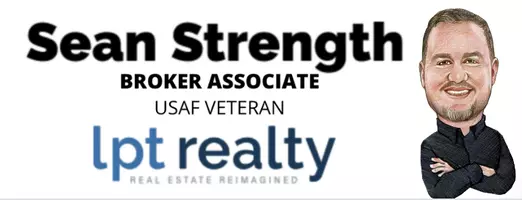$530,000
$545,000
2.8%For more information regarding the value of a property, please contact us for a free consultation.
4 Beds
2 Baths
1,774 SqFt
SOLD DATE : 06/15/2023
Key Details
Sold Price $530,000
Property Type Single Family Home
Sub Type Ranch
Listing Status Sold
Purchase Type For Sale
Square Footage 1,774 sqft
Price per Sqft $298
Subdivision Stonegate
MLS Listing ID 921494
Sold Date 06/15/23
Bedrooms 4
Full Baths 2
Construction Status Construction Complete
HOA Fees $86/qua
HOA Y/N Yes
Year Built 2019
Annual Tax Amount $1,962
Tax Year 2022
Property Description
Meticulous 4 Bed 2 Bath Smart Hm on a Cul-de-sac lot w/Private Backyard backing up to State Forest & Just over a Mile to 30A, So Close to Beaches, Restaurants & More! This Beautiful Home features an Open Concept layout with 9' Ceilings along with Stunning 10' & 11' Trey Ceilings & EVP Flooring. LARGE WHITE KITCHEN Boosts Tiered Cabinets, w/Crown Molding & Hardware, Island w/ Additional Cabinets & Large WIPantry for Storage, Granite Counter Tops w/Breakfast Bar, Accent Wall & Stainless Steel Appliances Included! LARGE ENSUITE/w Trey Ceiling, WIC & Accent Wall. Private Bath includes Soaker Tub, Tiled Shower w/Built in Seat & Dbl Bwl Sink! Secondary Bedrooms all with loads of Natural Light & Ceiling Fans. Spacious Laundry comes with Washer & Dryer & Extra Storage.
Location
State FL
County Walton
Area 16 - North Santa Rosa Beach
Zoning Resid Single Family
Rooms
Kitchen First
Interior
Interior Features Ceiling Crwn Molding, Ceiling Tray/Cofferd, Floor Laminate, Floor WW Carpet, Kitchen Island, Lighting Recessed, Owner's Closet, Pantry, Shelving, Washer/Dryer Hookup, Window Treatment All
Appliance Auto Garage Door Opn, Dishwasher, Disposal, Dryer, Microwave, Oven Self Cleaning, Refrigerator W/IceMk, Security System, Smoke Detector, Stove/Oven Electric, Washer
Exterior
Exterior Feature Patio Covered, Rain Gutter, Sprinkler System
Parking Features Garage Attached
Garage Spaces 2.0
Pool None
Utilities Available Community Sewer, Community Water, Electric, Phone, Public Water, TV Cable
Private Pool No
Building
Lot Description Covenants, Cul-De-Sac, Curb & Gutter, Easements, Level, Sidewalk, Storm Sewer
Story 1.0
Structure Type Roof Shingle/Shake,Siding CmntFbrHrdBrd,Slab,Trim Vinyl
Construction Status Construction Complete
Schools
Elementary Schools Van R Butler
Others
HOA Fee Include Accounting,Management
Assessment Amount $260
Energy Description AC - Central Elect,Ceiling Fans,Heat Cntrl Electric,Insulated Doors,Roof Vent,Water Heater - Elect
Financing Conventional,FHA,VA
Read Less Info
Want to know what your home might be worth? Contact us for a FREE valuation!

Our team is ready to help you sell your home for the highest possible price ASAP
Bought with Compass
"My job is to find and attract mastery-based agents to the office, protect the culture, and make sure everyone is happy! "






