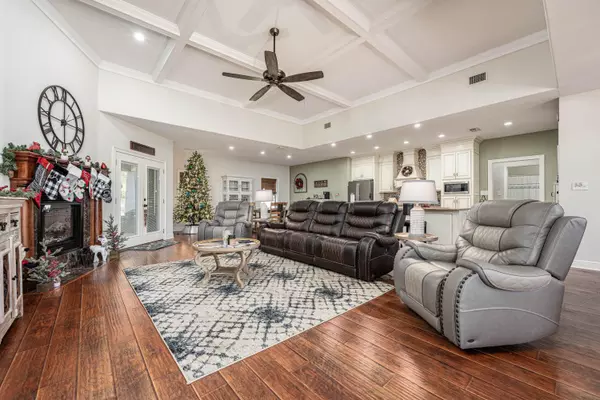$485,000
$485,000
For more information regarding the value of a property, please contact us for a free consultation.
3 Beds
2 Baths
2,284 SqFt
SOLD DATE : 02/02/2024
Key Details
Sold Price $485,000
Property Type Single Family Home
Sub Type Craftsman Style
Listing Status Sold
Purchase Type For Sale
Square Footage 2,284 sqft
Price per Sqft $212
Subdivision Laurelwood Estates
MLS Listing ID 938741
Sold Date 02/02/24
Bedrooms 3
Full Baths 2
Construction Status Construction Complete
HOA Y/N No
Year Built 2013
Annual Tax Amount $2,942
Tax Year 2022
Lot Size 0.390 Acres
Acres 0.39
Property Description
Welcome to your ideal home in a serene setting! This spacious brick residence boasts 3 bedrooms, 2 bathrooms, and sits on a generous .39-acre lot with a sprawling backyard that offers plenty of space for your dreams to come to life.The open floor plan and thoughtfully designed split bedroom layout provide both functionality and privacy. As you step inside, you'll immediately notice the inviting gas fireplace, creating a cozy atmosphere in the heart of the home. Trayed ceilings adorned with venetian plaster decor add an elegant touch throughout the house.The kitchen is a chef's delight, featuring custom cabinetry, sleek granite countertops, and top-of-the-line stainless steel appliances. Whether you're preparing daily meals or hosting gatherings, this kitchen is sure to impress.
Location
State FL
County Santa Rosa
Area 10 - North Santa Rosa County
Zoning Resid Single Family
Rooms
Kitchen First
Interior
Interior Features Breakfast Bar, Ceiling Tray/Cofferd, Fireplace, Fireplace Gas, Floor Hardwood, Floor Tile, Floor WW Carpet, Kitchen Island, Lighting Recessed, Pantry, Pull Down Stairs, Washer/Dryer Hookup
Appliance Dishwasher, Disposal, Microwave, Range Hood, Refrigerator W/IceMk, Smooth Stovetop Rnge, Stove/Oven Electric
Exterior
Exterior Feature Fenced Back Yard, Fireplace, Hurricane Shutters, Lawn Pump, Patio Covered, Porch Screened, Sprinkler System
Parking Features Garage, Garage Attached, Oversized
Garage Spaces 2.0
Pool None
Utilities Available Electric, Public Sewer, Public Water, TV Cable, Underground
Private Pool No
Building
Lot Description Level
Story 1.0
Structure Type Brick,Frame,Roof Dimensional Shg,Trim Vinyl
Construction Status Construction Complete
Schools
Elementary Schools S S Dixon
Others
Energy Description AC - Central Elect,Ceiling Fans,Double Pane Windows,Heat Cntrl Electric,Heat Pump Air To Air,Water Heater - Elect
Financing Conventional,FHA,VA
Read Less Info
Want to know what your home might be worth? Contact us for a FREE valuation!

Our team is ready to help you sell your home for the highest possible price ASAP
Bought with ECN - Unknown Office

"My job is to find and attract mastery-based agents to the office, protect the culture, and make sure everyone is happy! "






