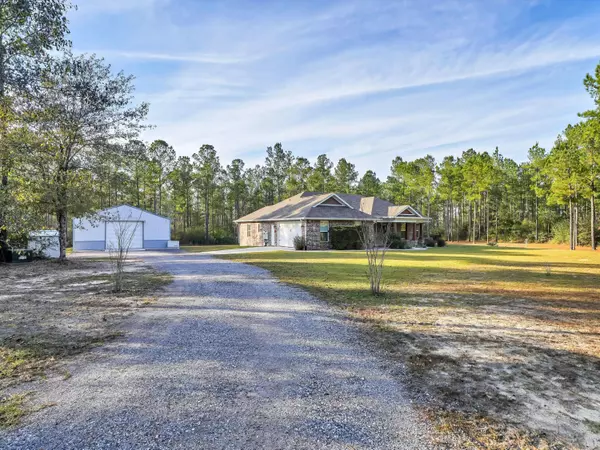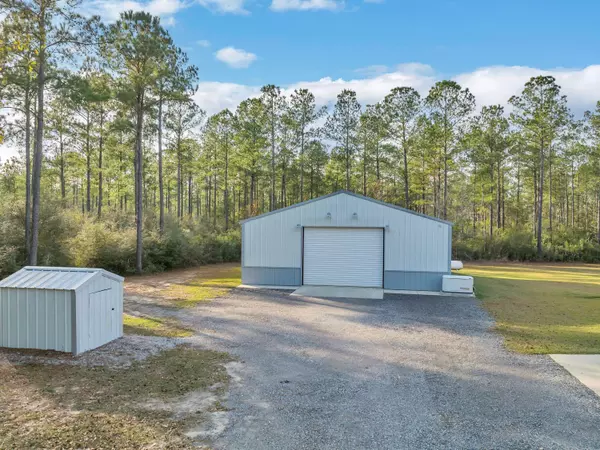$685,000
$685,000
For more information regarding the value of a property, please contact us for a free consultation.
3 Beds
2 Baths
1,868 SqFt
SOLD DATE : 03/21/2024
Key Details
Sold Price $685,000
Property Type Single Family Home
Sub Type Craftsman Style
Listing Status Sold
Purchase Type For Sale
Square Footage 1,868 sqft
Price per Sqft $366
Subdivision No Recorded Subdivision
MLS Listing ID 937811
Sold Date 03/21/24
Bedrooms 3
Full Baths 2
Construction Status Construction Complete
HOA Y/N No
Year Built 2017
Annual Tax Amount $3,844
Tax Year 2023
Lot Size 15.060 Acres
Acres 15.06
Property Description
Discover the epitome of privacy and luxury in this nearly new three-bedroom, two-bath home nestled on a sprawling 15-acre estate, just minutes away from Pace's shopping and dining amenities. This custom-built residence leaves no detail untouched, featuring exquisite LVP flooring, a hidden kitchen pantry, black stainless steel appliances, and a PEX plumbing system for added convenience. Noteworthy is the extra insulation in the walls and ceilings, a blessing for energy efficiency. The master suite offers dual closets and a clever laundry room connection. Outside, an insulated workshop beckons hobbyists, while a four-zone, 32-head sprinkler system keeps the lush landscape vibrant.
Location
State FL
County Santa Rosa
Area 10 - North Santa Rosa County
Zoning Resid Single Family
Rooms
Kitchen First
Interior
Interior Features Breakfast Bar, Ceiling Vaulted, Floor Tile, Floor Vinyl, Kitchen Island, Pantry, Pull Down Stairs, Washer/Dryer Hookup
Appliance Auto Garage Door Opn, Dishwasher, Disposal, Microwave, Refrigerator W/IceMk, Security System, Smooth Stovetop Rnge, Stove/Oven Electric
Exterior
Exterior Feature Deck Open, Porch, Porch Screened, Satellite Dish, Sprinkler System, Workshop, Yard Building
Parking Features Garage Attached
Garage Spaces 2.0
Pool None
Utilities Available Electric, Gas - Propane, Private Well, Septic Tank, Underground
View Creek
Private Pool No
Building
Lot Description Cleared, Wooded
Story 1.0
Structure Type Brick,Frame,Roof Dimensional Shg,Slab
Construction Status Construction Complete
Schools
Elementary Schools Chumuckla
Others
Energy Description AC - Central Elect,Ceiling Fans,Double Pane Windows,Heat Cntrl Electric,Storm Doors
Financing Conventional,FHA,Other,VA
Read Less Info
Want to know what your home might be worth? Contact us for a FREE valuation!

Our team is ready to help you sell your home for the highest possible price ASAP
Bought with Keller Williams Success Realty

"My job is to find and attract mastery-based agents to the office, protect the culture, and make sure everyone is happy! "






