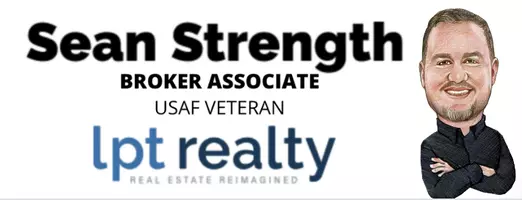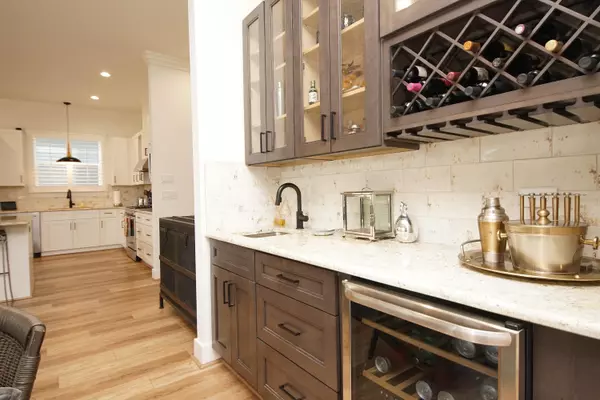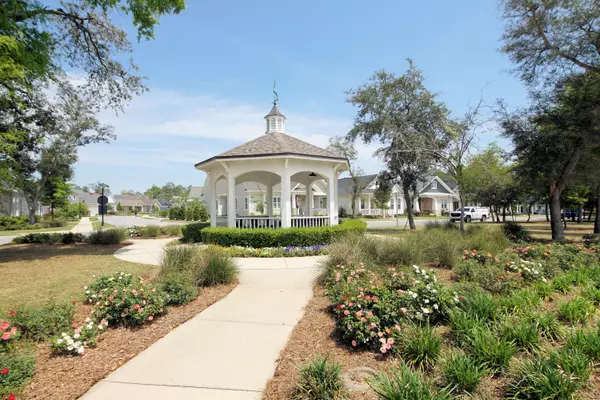$649,900
$649,900
For more information regarding the value of a property, please contact us for a free consultation.
4 Beds
3 Baths
2,472 SqFt
SOLD DATE : 11/22/2024
Key Details
Sold Price $649,900
Property Type Single Family Home
Sub Type Craftsman Style
Listing Status Sold
Purchase Type For Sale
Square Footage 2,472 sqft
Price per Sqft $262
Subdivision Deer Moss Creek
MLS Listing ID 947150
Sold Date 11/22/24
Bedrooms 4
Full Baths 3
Construction Status Construction Complete
HOA Fees $76/qua
HOA Y/N Yes
Year Built 2020
Annual Tax Amount $6,716
Tax Year 2023
Lot Size 6,534 Sqft
Acres 0.15
Property Description
Welcome to this exquisite 4-bedroom, 3-full bath home nestled in the coveted Deer Moss community of Niceville, Florida. Boasting a single-story layout, this residence is an entertainer's dream, featuring a spacious great room complete with a convenient wet bar and additional cabinets in the dining area, all overlooking the serene open fields behind the home. The master bedroom and bath are thoughtfully split for ultimate privacy, with the added bonus of a potential mother-in-law suite. Towards the front, you'll find a versatile office/bedroom space, ideal for remote work or guest accommodations. With an oversized garage providing ample storage, this home caters to both practicality and luxury.
Location
State FL
County Okaloosa
Area 13 - Niceville
Zoning Resid Single Family
Rooms
Guest Accommodations Pavillion/Gazebo,Pets Allowed
Kitchen First
Interior
Interior Features Breakfast Bar, Floor Tile, Floor WW Carpet, Kitchen Island, Pantry, Pull Down Stairs, Split Bedroom, Washer/Dryer Hookup, Wet Bar, Window Treatment All, Woodwork Painted
Appliance Auto Garage Door Opn, Dishwasher, Disposal, Microwave, Range Hood, Smoke Detector, Stove/Oven Gas
Exterior
Exterior Feature Columns, Patio Open, Porch, Sprinkler System
Parking Features Garage Attached
Pool None
Community Features Pavillion/Gazebo, Pets Allowed
Utilities Available Electric, Gas - Natural, Public Sewer, Public Water
Private Pool No
Building
Story 1.0
Structure Type Brick,Frame,Roof Dimensional Shg,Siding Brick Some,Slab
Construction Status Construction Complete
Schools
Elementary Schools Plew
Others
HOA Fee Include Accounting,Ground Keeping,Management
Assessment Amount $230
Energy Description AC - Central Elect,Heat Cntrl Electric,Insulated Doors,Storm Doors
Financing Conventional,FHA,VA
Read Less Info
Want to know what your home might be worth? Contact us for a FREE valuation!

Our team is ready to help you sell your home for the highest possible price ASAP
Bought with Keller Williams Realty Destin

"My job is to find and attract mastery-based agents to the office, protect the culture, and make sure everyone is happy! "






