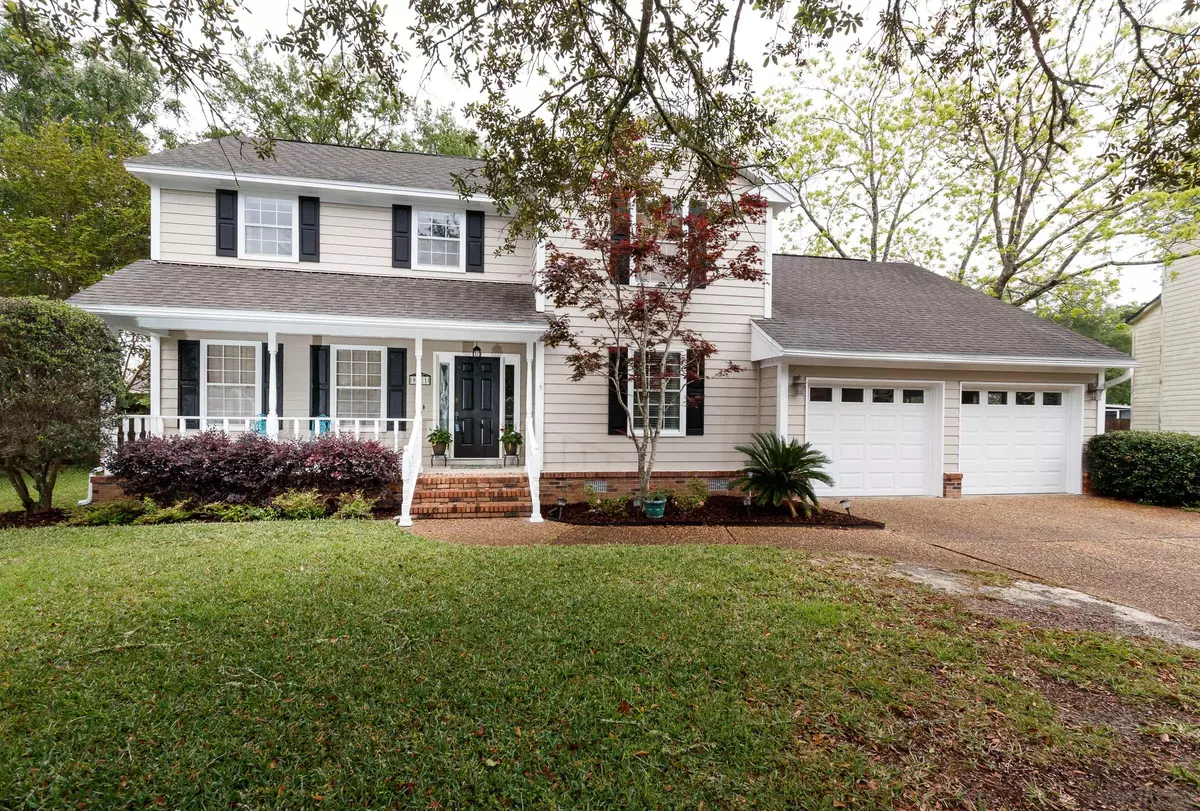$345,900
$344,900
0.3%For more information regarding the value of a property, please contact us for a free consultation.
4 Beds
3 Baths
2,435 SqFt
SOLD DATE : 06/06/2019
Key Details
Sold Price $345,900
Property Type Single Family Home
Sub Type Traditional
Listing Status Sold
Purchase Type For Sale
Square Footage 2,435 sqft
Price per Sqft $142
Subdivision Haydens Hammock
MLS Listing ID 821117
Sold Date 06/06/19
Bedrooms 4
Full Baths 2
Half Baths 1
Construction Status Construction Complete
HOA Y/N No
Year Built 1985
Lot Size 0.270 Acres
Acres 0.27
Property Description
4 Bedroom Freshly Painted Exterior invites you into this warm family home. Abundant gathering spaces, large eat in kitchen and a sparkling pool make it a natural for entertaining. 2 Staircases make the upstairs easily accessible with all the bedrooms on one floor. The 4th bedroom can easily be converted into a game room, bonus room or office space. This home has so much storage space with an oversized garage( which includes a 8x10 work area with workbench and shelving) and lots of easy reach attic space.Plenty of parking spaces and a large back yard add to the hospitality of the home. The covered porch, wood burning fireplace and large pool are all notable features of this beautiful space.
Location
State FL
County Okaloosa
Area 12 - Fort Walton Beach
Zoning Resid Single Family
Rooms
Kitchen First
Interior
Interior Features Ceiling Crwn Molding, Fireplace, Floor Tile, Kitchen Island, Pantry, Washer/Dryer Hookup
Appliance Auto Garage Door Opn, Dishwasher, Microwave, Refrigerator, Security System, Stove/Oven Electric, Washer
Exterior
Exterior Feature Fenced Back Yard, Fireplace, Lawn Pump, Pool - Gunite Concrt, Porch Open, Sprinkler System
Parking Features Garage Attached
Garage Spaces 2.0
Pool Private
Utilities Available Public Sewer, Public Water
Private Pool Yes
Building
Lot Description Cul-De-Sac
Story 2.0
Structure Type Brick,Roof Pitched,Roof Shingle/Shake,Siding Wood
Construction Status Construction Complete
Schools
Elementary Schools Kenwood
Others
Energy Description AC - Central Elect,Ceiling Fans
Read Less Info
Want to know what your home might be worth? Contact us for a FREE valuation!

Our team is ready to help you sell your home for the highest possible price ASAP
Bought with Carriage Hills Realty Inc
"My job is to find and attract mastery-based agents to the office, protect the culture, and make sure everyone is happy! "






