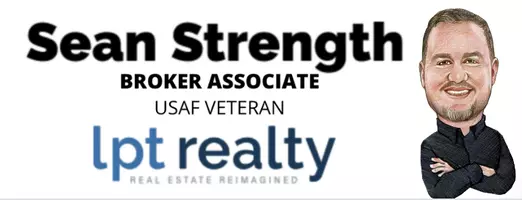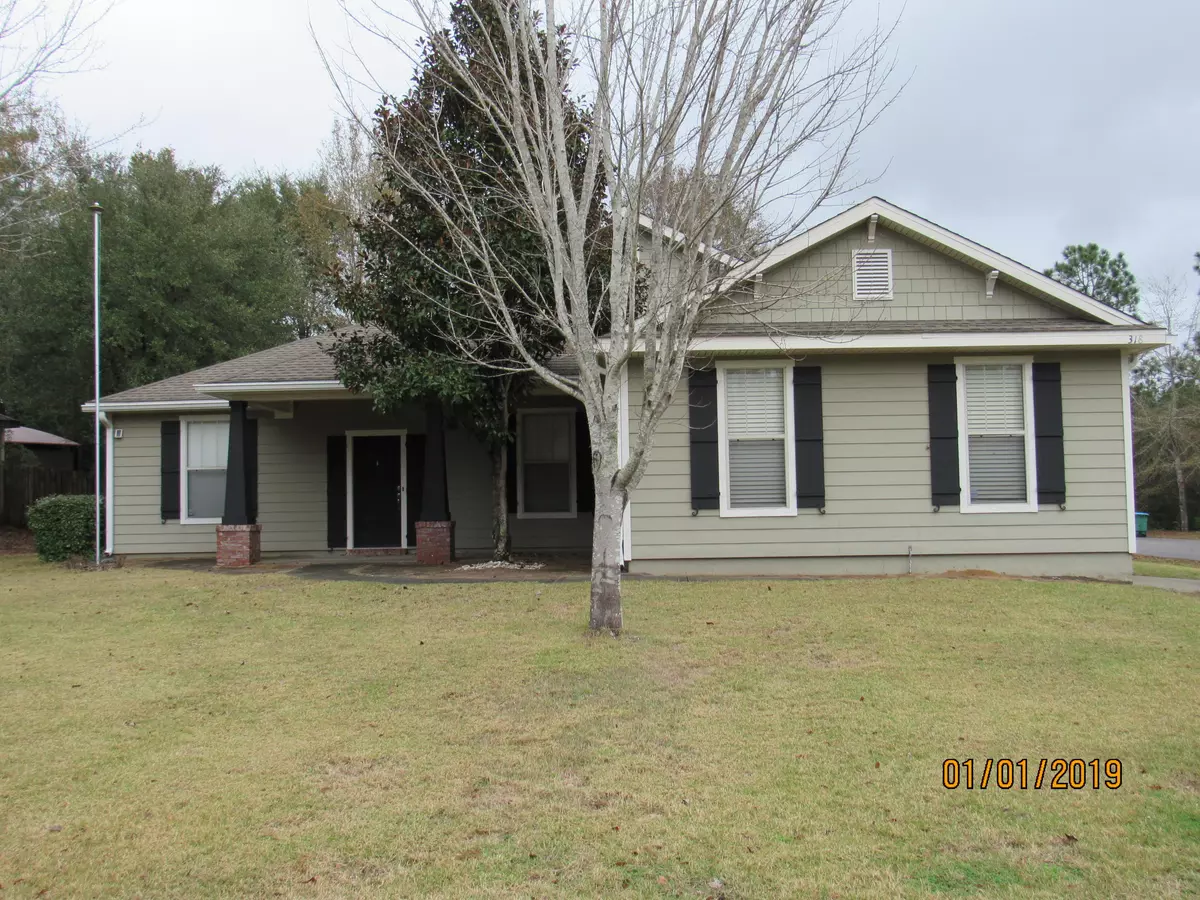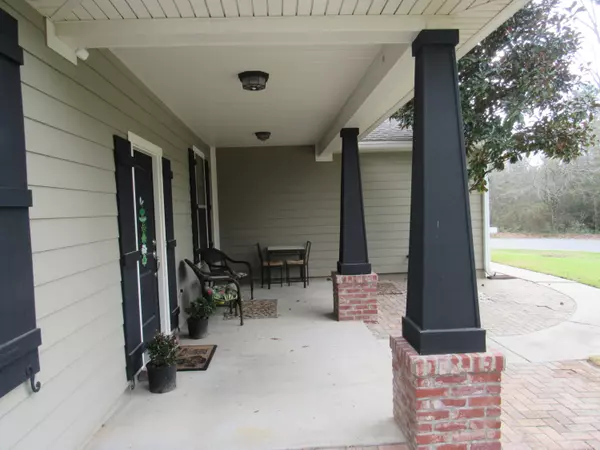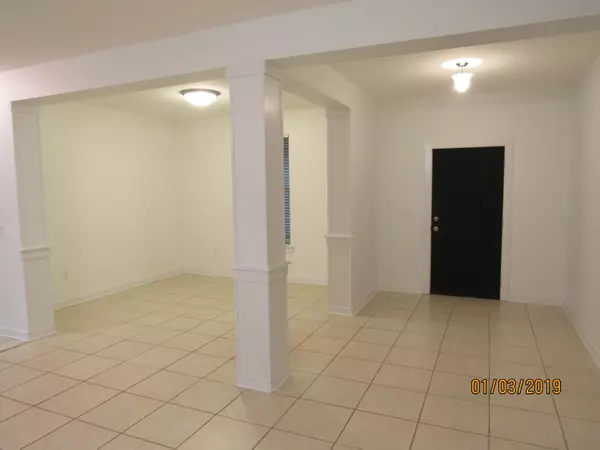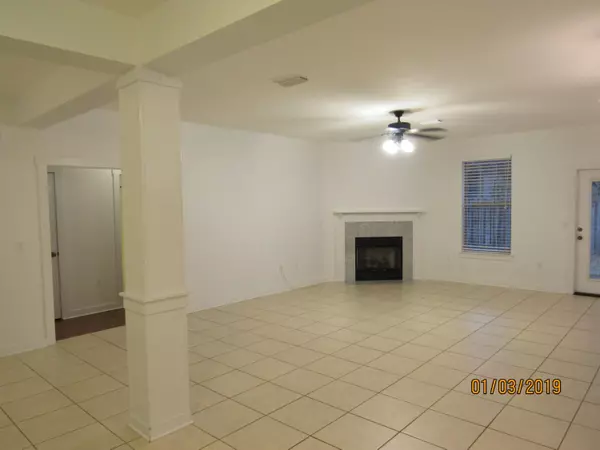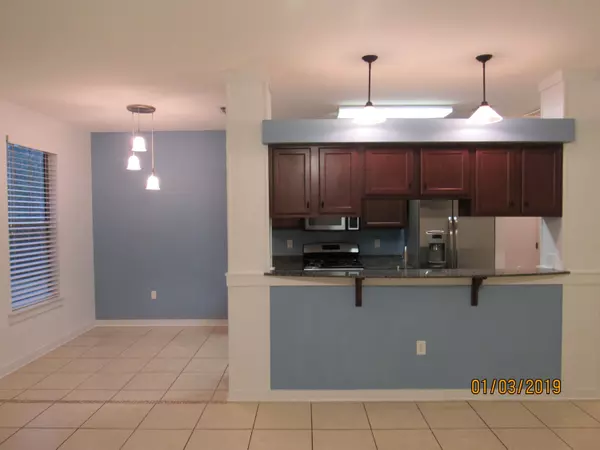$217,500
$217,500
For more information regarding the value of a property, please contact us for a free consultation.
3 Beds
2 Baths
1,760 SqFt
SOLD DATE : 07/08/2019
Key Details
Sold Price $217,500
Property Type Single Family Home
Sub Type Craftsman Style
Listing Status Sold
Purchase Type For Sale
Square Footage 1,760 sqft
Price per Sqft $123
Subdivision Walsh Glen Estates
MLS Listing ID 824711
Sold Date 07/08/19
Bedrooms 3
Full Baths 2
Construction Status Construction Complete
HOA Y/N No
Year Built 2008
Annual Tax Amount $1,639
Tax Year 2018
Lot Size 8,712 Sqft
Acres 0.2
Property Description
This custom built, 3 bed, 2 bath home is in a great location and on a sizable corner lot. The split, open floor plan features a spacious great room with gas fireplace, fully stocked and upgraded eat-in kitchen with breakfast bar, granite counter tops, stainless appliances (including gas stove), and more. There is a separate, formal dining room as well. On one side of the home is the laundry room, 2-car garage, and master suite with huge walk-in closet, double vanity, garden tub, separate shower, and separate water closet with built-in shelving. The two guest rooms are on the other side of the living room and share a full guest bath. Tile and wood laminate flooring and neutral paint colors throughout this home make for clean, serene living. Gas grill hookup in the privacy-fenced back yard.
Location
State FL
County Okaloosa
Area 25 - Crestview Area
Zoning City,Resid Single Family
Rooms
Kitchen First
Interior
Interior Features Breakfast Bar, Fireplace, Fireplace Gas, Floor Laminate, Floor Tile, Pantry, Pull Down Stairs, Split Bedroom, Washer/Dryer Hookup, Window Treatment All, Woodwork Painted
Appliance Auto Garage Door Opn, Dishwasher, Disposal, Microwave, Oven Self Cleaning, Refrigerator W/IceMk, Stove/Oven Gas
Exterior
Exterior Feature Fenced Back Yard, Fenced Privacy, Patio Open, Sprinkler System
Parking Features Garage, Garage Attached
Garage Spaces 2.0
Pool None
Utilities Available Electric, Gas - Natural, Public Sewer, Public Water
Private Pool No
Building
Lot Description Interior, Level
Story 1.0
Structure Type Roof Dimensional Shg,Siding CmntFbrHrdBrd,Slab,Trim Vinyl
Construction Status Construction Complete
Schools
Elementary Schools Antioch
Others
Energy Description AC - Central Elect,Ceiling Fans,Double Pane Windows,Heat Cntrl Gas,Water Heater - Gas
Financing Conventional,FHA,VA
Read Less Info
Want to know what your home might be worth? Contact us for a FREE valuation!

Our team is ready to help you sell your home for the highest possible price ASAP
Bought with Crye-Leike Coastal Realty
"My job is to find and attract mastery-based agents to the office, protect the culture, and make sure everyone is happy! "
