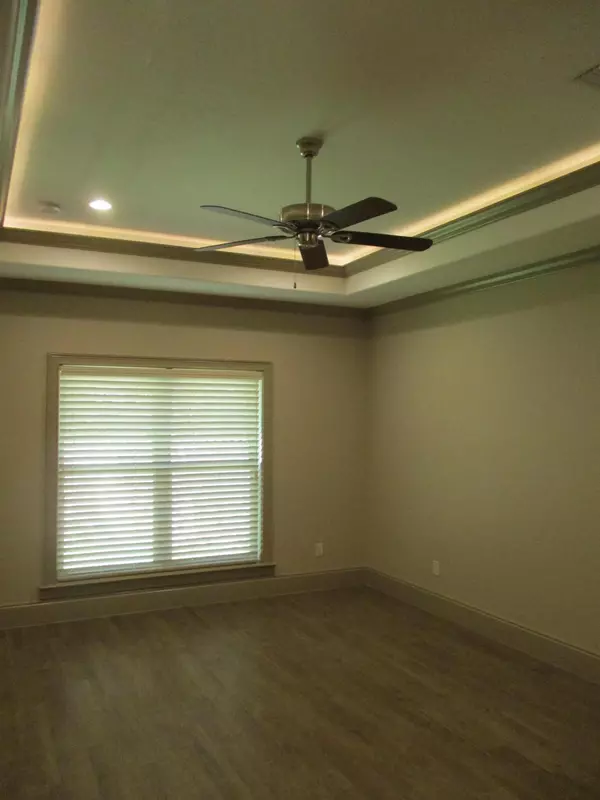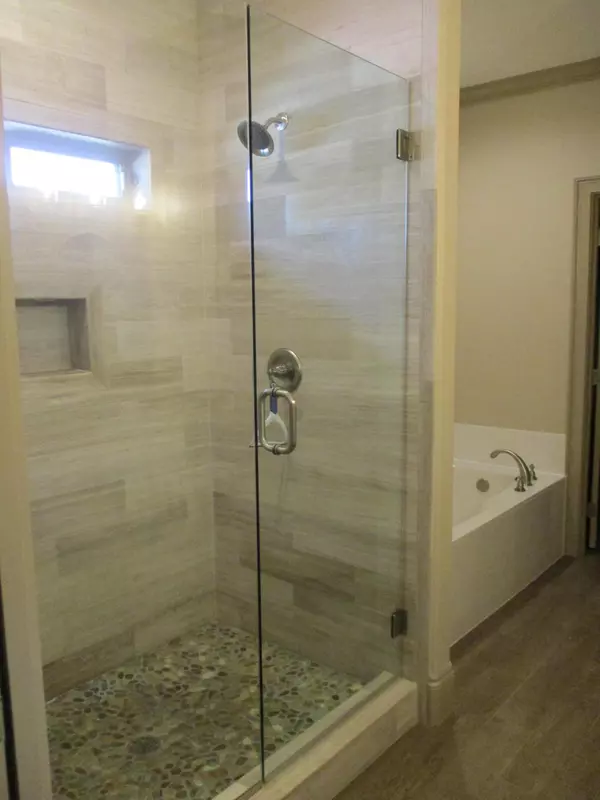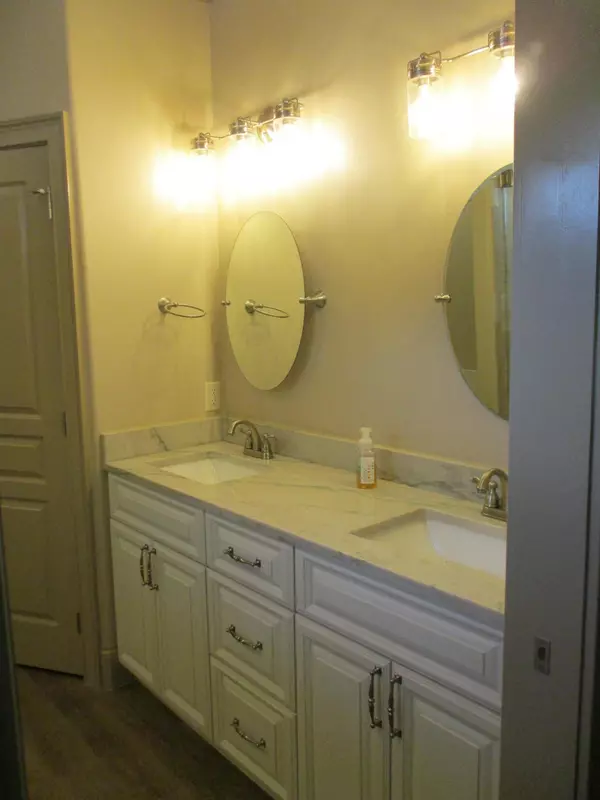$457,000
$465,000
1.7%For more information regarding the value of a property, please contact us for a free consultation.
4 Beds
3 Baths
2,300 SqFt
SOLD DATE : 08/12/2019
Key Details
Sold Price $457,000
Property Type Single Family Home
Sub Type Contemporary
Listing Status Sold
Purchase Type For Sale
Square Footage 2,300 sqft
Price per Sqft $198
Subdivision Garniers Heights
MLS Listing ID 822121
Sold Date 08/12/19
Bedrooms 4
Full Baths 2
Half Baths 1
Construction Status Construction Complete
HOA Y/N No
Year Built 2017
Lot Size 10,018 Sqft
Acres 0.23
Property Description
Great Kenwood location, custom built home with tons of upgraded features. Home was built with energy efficiency in mind. 2'' x 6'' perimeter walls (additional insulation), spray foam insulated (super low utility bills)(including garage), partition walls insulated. Large over garage insulated storage. Gas cooktop, Rinnai tankless water heater, gas fireplace. Custom kitchen cabinets, Kitchenaid and Bosch appliances, quartzite white Calcata counters. Upgraded HVAC system, full return duct system (extremely balanced), variable speed condensing unit with built in dehumidifier. Upgraded trim package (7.25'' baseboards, 3.25'' casings, cased windows), bullnosed sheetrock throughout, etc. Oversized garage, 700 + sq.ft.. Oversized driveway with additional parking pad built in and rv/boat parking.
Location
State FL
County Okaloosa
Area 12 - Fort Walton Beach
Zoning Resid Single Family
Rooms
Kitchen First
Interior
Interior Features Ceiling Crwn Molding, Ceiling Raised, Ceiling Tray/Cofferd, Fireplace, Fireplace Gas, Floor Tile, Handicap Provisions, Pull Down Stairs, Shelving, Window Treatment All
Appliance Cooktop, Dishwasher, Disposal, Microwave, Refrigerator, Smoke Detector, Stove/Oven Dual Fuel
Exterior
Exterior Feature Fenced Back Yard, Lawn Pump, Patio Covered, Porch, Sprinkler System
Parking Features Garage Attached, Oversized
Garage Spaces 2.0
Pool None
Utilities Available Community Sewer, Electric, Gas - Natural, Public Water, TV Cable
Private Pool No
Building
Lot Description Curb & Gutter, Interior, Sidewalk, Storm Sewer
Story 1.0
Structure Type Brick,Roof Dimensional Shg
Construction Status Construction Complete
Schools
Elementary Schools Kenwood
Others
Energy Description AC - High Efficiency,Ceiling Fans,Double Pane Windows,Heat Pump Air To Air,Water Heater - Gas,Water Heater - Tnkls
Financing Conventional,FHA,VA
Read Less Info
Want to know what your home might be worth? Contact us for a FREE valuation!

Our team is ready to help you sell your home for the highest possible price ASAP
Bought with COLDWELL BANKER REALTY
"My job is to find and attract mastery-based agents to the office, protect the culture, and make sure everyone is happy! "






