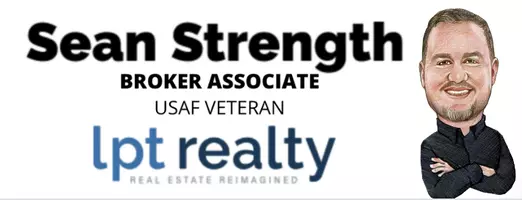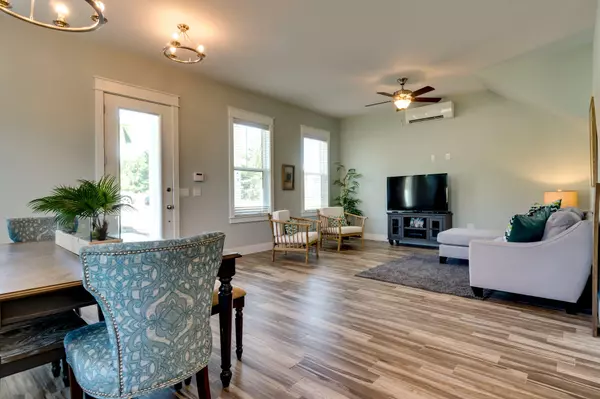$536,664
$519,917
3.2%For more information regarding the value of a property, please contact us for a free consultation.
3 Beds
4 Baths
1,859 SqFt
SOLD DATE : 08/23/2019
Key Details
Sold Price $536,664
Property Type Single Family Home
Sub Type Beach House
Listing Status Sold
Purchase Type For Sale
Square Footage 1,859 sqft
Price per Sqft $288
Subdivision Serenity At Dune Allen
MLS Listing ID 812478
Sold Date 08/23/19
Bedrooms 3
Full Baths 3
Half Baths 1
Construction Status Under Construction
HOA Fees $160/qua
HOA Y/N Yes
Year Built 2019
Property Description
Beautiful beach house with in walking distance to the Gulf of Mexico. This home is one of our most popular floor plans. Large open livings space a three bedrooms all with their own bathroom suites. This home has adorable porches on the front and another covered deck on the side/back of home. This home has already started but its not to late to pick your own finishes. Please contact Martelle Homes with any questions.*OWNERS SUITE ON 1ST FLOOR*10FT CEILINGS 1ST FLOOR*HARDWOOD FLOORS*GRANITE IN BATHROOMS AND KITCHEN*8FT DOORS FIRST FLOOR*PALM TREE LANDSCAPE PKG
Location
State FL
County Walton
Area 17 - 30A West
Zoning Resid Single Family
Rooms
Guest Accommodations Pavillion/Gazebo,Pets Allowed,Picnic Area,Pool
Kitchen First
Interior
Interior Features Floor Hardwood, Kitchen Island, Lighting Recessed, Newly Painted, Owner's Closet, Pantry, Washer/Dryer Hookup
Appliance Cooktop, Dishwasher, Disposal, Microwave, Oven Self Cleaning, Refrigerator W/IceMk, Smoke Detector, Stove/Oven Electric, Stove/Oven Gas, Warranty Provided
Exterior
Exterior Feature Balcony, Shower
Parking Features Oversized
Pool Community
Community Features Pavillion/Gazebo, Pets Allowed, Picnic Area, Pool
Utilities Available Electric, Gas - Natural, Phone, Public Sewer, Public Water, Tap Fee Paid, Underground
Private Pool Yes
Building
Lot Description Cleared, Interior, Restrictions, Within 1/2 Mile to Water
Story 2.0
Structure Type Concrete,Roof Metal,Siding CmntFbrHrdBrd,Trim Wood
Construction Status Under Construction
Schools
Elementary Schools Van R Butler
Others
HOA Fee Include Ground Keeping
Assessment Amount $480
Energy Description AC - Central Gas,Heat Cntrl Gas,Storm Doors,Storm Windows,Water Heater - Tnkls
Financing Conventional,FHA,VA
Read Less Info
Want to know what your home might be worth? Contact us for a FREE valuation!

Our team is ready to help you sell your home for the highest possible price ASAP
Bought with The Premier Property Group Watercolor Office

"My job is to find and attract mastery-based agents to the office, protect the culture, and make sure everyone is happy! "






