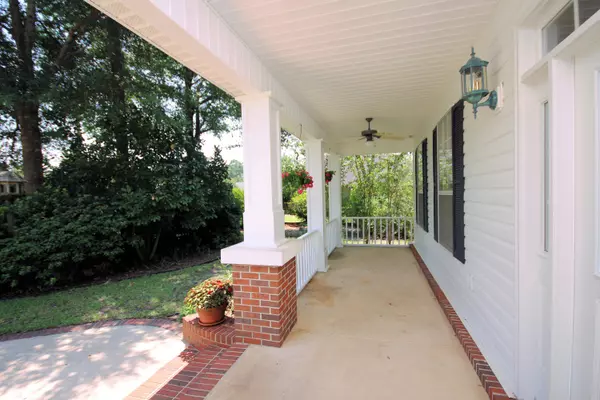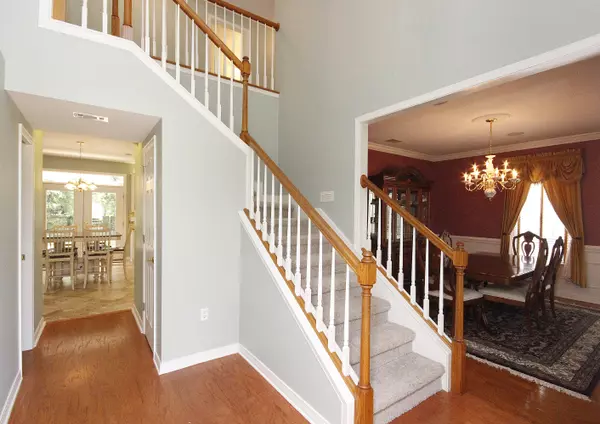$450,000
$472,000
4.7%For more information regarding the value of a property, please contact us for a free consultation.
4 Beds
4 Baths
3,323 SqFt
SOLD DATE : 09/30/2014
Key Details
Sold Price $450,000
Property Type Single Family Home
Sub Type Colonial
Listing Status Sold
Purchase Type For Sale
Square Footage 3,323 sqft
Price per Sqft $135
Subdivision Rocky Bayou Estates 12A
MLS Listing ID 709442
Sold Date 09/30/14
Bedrooms 4
Full Baths 3
Half Baths 1
Construction Status Construction Complete
HOA Y/N No
Year Built 1998
Annual Tax Amount $3,302
Tax Year 2013
Lot Size 0.460 Acres
Acres 0.46
Property Description
True southern charm abounds in this custom Randy Wise home. From the welcoming front porch, mature trees and landscaping to the spacious living areas this home has all the features your family deserves. Large bedrooms, walk-in closets, a bonus room and two staircases set this home apart from the rest. A beautiful eat in kitchen with granite countertops and tumbled marble backsplash is open to the family room. Pocket french doors separate a formal living room offering privacy when needed. Laundry has plenty of room for that extra refrigerator or freezer. French doors from the kitchen open to a huge covered back porch and one of the largest shady backyards in Rocky Bayou. The home features new porcelain tile, wood floors, new carpet upstairs and a brand new roof. Come see it today!
Location
State FL
County Okaloosa
Area 13 - Niceville
Zoning Resid Single Family
Rooms
Kitchen First
Interior
Interior Features Breakfast Bar, Ceiling Crwn Molding, Ceiling Tray/Cofferd, Fireplace Gas, Floor Hardwood, Floor Tile, Floor WW Carpet New, Kitchen Island, Lighting Recessed, Newly Painted, Pantry, Pull Down Stairs, Washer/Dryer Hookup, Window Bay, Window Garden, Window Treatmnt Some, Woodwork Painted
Appliance Auto Garage Door Opn, Cooktop, Dishwasher, Disposal, Microwave, Oven Self Cleaning, Smoke Detector
Exterior
Exterior Feature Fenced Back Yard, Patio Covered, Porch
Parking Features Garage Attached
Garage Spaces 2.0
Utilities Available Electric, Gas - Natural, Phone, Private Well, Public Sewer, TV Cable, Underground
Building
Lot Description Covenants, Curb & Gutter, Interior, Level, Sidewalk
Story 2.0
Structure Type Roof Dimensional Shg,Siding Vinyl,Slab,Trim Vinyl
Construction Status Construction Complete
Schools
Elementary Schools Plew
Others
Energy Description AC - 2 or More,AC - Central Elect,Attic Fan,Ceiling Fans,Double Pane Windows,Heat - Two or More,Heat Cntrl Gas,Insulated Doors,Water Heater - Gas
Financing Conventional,VA
Read Less Info
Want to know what your home might be worth? Contact us for a FREE valuation!

Our team is ready to help you sell your home for the highest possible price ASAP
Bought with Carriage Hills Realty Inc
"My job is to find and attract mastery-based agents to the office, protect the culture, and make sure everyone is happy! "






