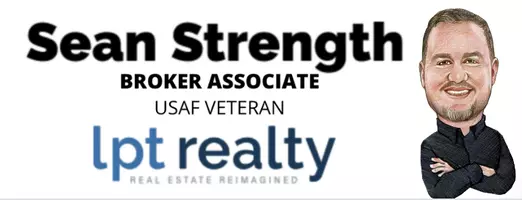$415,000
$415,000
For more information regarding the value of a property, please contact us for a free consultation.
3 Beds
3 Baths
2,419 SqFt
SOLD DATE : 04/09/2018
Key Details
Sold Price $415,000
Property Type Single Family Home
Sub Type Contemporary
Listing Status Sold
Purchase Type For Sale
Square Footage 2,419 sqft
Price per Sqft $171
Subdivision Rocky Bayou Country Club Estates 11
MLS Listing ID 792455
Sold Date 04/09/18
Bedrooms 3
Full Baths 2
Half Baths 1
Construction Status Construction Complete
HOA Y/N No
Year Built 1994
Annual Tax Amount $3,200
Tax Year 2017
Lot Size 0.440 Acres
Acres 0.44
Property Description
Lovely upgraded home in desirable Rocky Bayou Estates nestled on a large lot. The upgrades are everywhere in this split floor plan home, from the neutral paint colors, tile floors, fans, lights, remodeled kitchen and bathrooms...you name it and it has been done. The living room boast vaulted ceiling, tile flooring, updated built in cabinetry and a gas fireplace with French doors leading to the screened porch. The kitchen has been completely remodeled to include new cabinets, black Kenmore appliances, granite counter tops and a breakfast bar that overlooks a second living space. Heading left when you enter the home are two freshly painted large bedrooms with plenty of closet space. The rooms are separated by a jack and jill style bathroom that has been nicely updated. The large (click
Location
State FL
County Okaloosa
Area 13 - Niceville
Zoning Resid Single Family
Rooms
Kitchen First
Interior
Interior Features Breakfast Bar, Built-In Bookcases, Ceiling Cathedral, Ceiling Crwn Molding, Ceiling Tray/Cofferd, Fireplace, Floor Tile, Floor WW Carpet, Kitchen Island, Needs Work, Split Bedroom, Wallpaper, Washer/Dryer Hookup, Woodwork Painted
Appliance Auto Garage Door Opn, Dishwasher, Disposal
Exterior
Exterior Feature Fenced Back Yard, Hurricane Shutters, Lawn Pump, Patio Enclosed, Sprinkler System
Garage Spaces 2.0
Pool None
Utilities Available Electric, Gas - Natural, Phone, Public Sewer, Public Water, TV Cable
Private Pool No
Building
Lot Description Covenants, Easements, Interior, Level, Restrictions
Story 1.0
Structure Type Brick,Roof Composite Shngl,Slab
Construction Status Construction Complete
Schools
Elementary Schools Edge/Lewis/Plew
Others
Energy Description AC - Central Elect,Ceiling Fans,Double Pane Windows
Financing Conventional,FHA,RHS,VA
Read Less Info
Want to know what your home might be worth? Contact us for a FREE valuation!

Our team is ready to help you sell your home for the highest possible price ASAP
Bought with Keller Williams Realty Nville
"My job is to find and attract mastery-based agents to the office, protect the culture, and make sure everyone is happy! "






